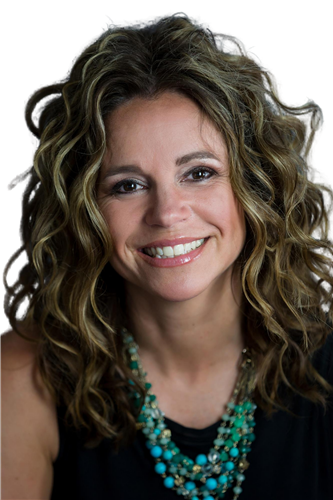Description
Stunning 3-bedroom, 2-bathroom home on a spacious corner lot with a dual-entrance driveway, offering both style and functionality. The stucco and stone exterior creates great curb appeal, complemented by mature trees and beautifully landscaped gardens. Step inside to an open-concept main floor with a tiled foyer that flows into the bright living room, featuring a stone electric fireplace. The kitchen is perfect for entertaining, with granite countertops, stainless steel appliances (including a 2025 dishwasher), a gas range, and a large island with seating. Patio doors off the kitchen lead to a private backyard, great for indoor/outdoor living this Summer. Upstairs, you’ll find 3 bedrooms with large windows and plenty of closet space, along with a spacious bathroom featuring double sinks and bathtub. The finished basement offers a flexible recreation space, a 3-piece bathroom, and a separate entrance through the laundry room, great for guests, in-laws, or future income potential. Additional upgrades include a custom-built shed (2024), sidegate and back fence, and new electrical panel (2025). Located in a family-friendly neighbourhood on the East Hamilton Mountain, just steps from Bobby Kerr Park and minutes to groceries, restaurants, Limeridge Mall, and quick highway access via the Linc.
Dishwasher,Dryer,Hot Tub,Microwave,Refrigerator,Stove,Washer,Window Coverings
Additional Details
-
- Community
- 260 - Berrisfield
-
- Lot Size
- 98 X 51.1 Ft.
-
- Approx Sq Ft
- 1386
-
- Acreage
- < 0.5
-
- Building Style
- Sidesplit
-
- Taxes
- $4585 (2024)
-
- Garage Type
- Asphalt
-
- Parking Space
- 4
-
- Air Conditioning
- Central Air
-
- Heating Type
- Forced Air, Natural Gas
-
- Kitchen
- 1
-
- Basement
- Separate Entrance, Full, Finished
-
- Zoning
- C
-
- Listing Brokerage
- Royal LePage Burloak Real Estate Services




































