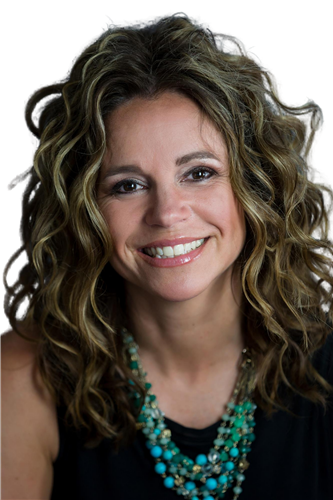Description
Welcome to beautiful, well maintained condo townhouse with 3+1 bedrooms, baths and finished basement with shower ,offering a peaceful, private setting. With its warm and welcoming atmosphere, this home is an ideal choice for first-time buyers seeking living in a convenient and vibrant neighborhood or investors. The main floor features a bright, open living area, complemented by a convenient half bath. Upstairs, you’ll find three spacious and sunlit bedrooms, and a full 4-piece bathroom, perfect for meeting the needs of a busy household. Backyard has a beautiful deck for barbeque or summer parties. The finished basement is a versatile bonus, providing extra living space that can be used as cozy recreation room, home office, personal gym or extra bedroom. It also 3 piece bath with shower and a dedicated laundry area, adding to the home’s practicality. This pristine townhouse is in a popular Stoney Creek complex. Close to catholic and public schools, parks, transit, shopping, and highway access. Affordable, move-in ready, and full of potential, this charming town home offers everything you need to start your home ownership journey, must-see! Parking in front and lot of guest parking.
Dishwasher,Dryer,Refrigerator,Washer
Additional Details
-
- Unit No.
- 118
-
- Community
- 516 - Corman/South Meadow
-
- Approx Sq Ft
- 1222
-
- Building Style
- Two Story
-
- Taxes
- $1900 (2025)
-
- Garage Type
- Other
-
- Parking Space
- 1
-
- Air Conditioning
- Central Air
-
- Heating Type
- Forced Air, Natural Gas
-
- Kitchen
- 1
-
- Basement
- Full, Finished
-
- Pets Permitted
-
- Zoning
- RM3
-
- Listing Brokerage
- Bridgecan Realty Corp.

































