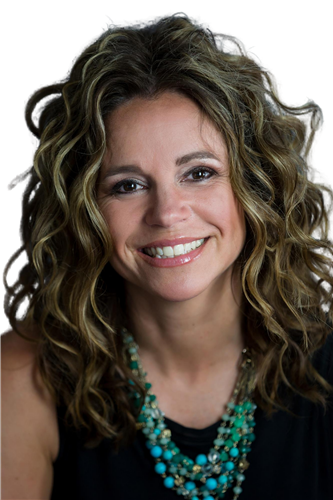Description
Welcome to this truly impressive 3-bedroom bungalow with attached garage, nestled in oneof Hamilton’s most sought-after West Mountain neighbourhoods. This beautifully updatedhome is ideal for families, downsizers, or anyone seeking a quiet neighborhood setting. Thehome highlights a show-stopping custom kitchen designed with the discerning foodie in mindfeaturing high-end appliances, sleek quartz countertops, stylish cabinetry, and a large islandwith seating for four. The separate dining room is perfect for entertaining, complete with abuilt-in wet bar, custom cabinetry, and wine fridge. The spacious primary bedroom offers awalk-in closet and a spa-inspired 4-piece ensuite, complemented by hardwood flooring. Amodern powder room completes the main level. The finished basement offers even moreliving space with a renovated 3-piece bath, a family room, games area, laundry room, and aseparate entrance — providing excellent in-law suite potential. Extensively updatedthroughout, including front concrete pad/stairs, main floor windows and front door, customkitchen and dining room buffet, powder room, ensuite, basement bath, appliances, drywall,furnace, window coverings, and more! Located in a family-friendly neighbourhood known forits well maintained homes, excellent schools, parks, and close proximity to shopping, transitand more. Don’t wait — this gem won’t last!
Dishwasher,Dryer,Refrigerator,Stove,Washer,Window Coverings,Wine Cooler,All Light Fixtures
Additional Details
-
- Community
- 164 - Gilkson
-
- Lot Size
- 42.65 X 100.07 Ft.
-
- Approx Sq Ft
- 1340
-
- Acreage
- < 0.5
-
- Building Style
- Bungalow
-
- Taxes
- $5000 (2024)
-
- Garage Space
- 1
-
- Garage Type
- Attached Garage, Inside Entry
-
- Parking Space
- 4
-
- Air Conditioning
- Central Air
-
- Heating Type
- Forced Air
-
- Kitchen
- 1
-
- Basement
- Full, Partially Finished
-
- Zoning
- C
-
- Listing Brokerage
- RE/MAX Escarpment Realty Inc.



































